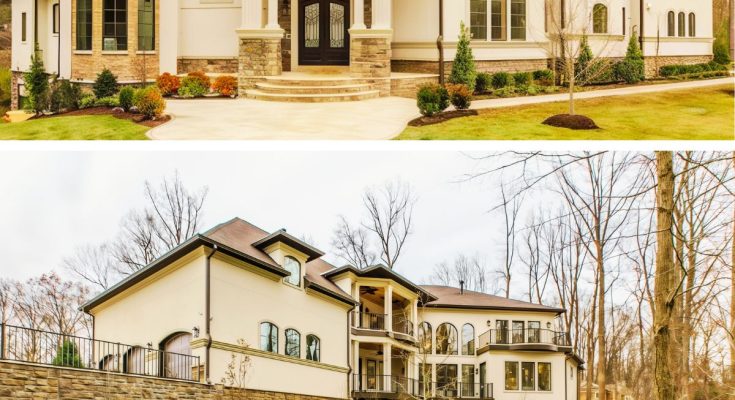Nestled in the heart of McLean, VA, NaVorro Bowman’s stately residence spans an impressive 9,290 square feet, showcasing a blend of majestic Mediterranean architecture and modern luxury.
The property sits on a lush, secluded acre, featuring a stately stucco and stone exterior, complemented by meticulously designed landscaping and expansive arched glass windows.
Inside, the home boasts six bedrooms, six full bathrooms, and two half bathrooms, all adorned with top-tier finishes perfect for both grand entertaining and private living.
Make sure to scroll to the end to view the stunning photos of this exquisite estate.
The covered balcony features a wooden ceiling with unique leaf-shaped fans, offering a cozy outdoor space.

Highlighting the grand architecture and multiple balconies, the spacious backyard of this elegant, stone-accented home offers a stunning view.

Home’s Interior
The foyer features high ceilings and a stunning staircase, with natural light streaming through a large arched window above ornate double doors.

This living room boasts tall arched windows that offer a beautiful view of the surroundings, centered around a sleek, modern fireplace under a towering ceiling.

Seamlessly connecting to other living spaces, the dining area features a modern chandelier and an elegant table with plush seating.

An open-plan layout reveals a spacious kitchen with a dining nook, integrated with stainless steel appliances and extensive cabinetry for a modern cooking experience.

The primary kitchen area showcases a large central island with bar seating and chic hanging lights, set against a backdrop of detailed cabinetry and high-end appliances.

A kitchen features elegant pendant lights above a spacious island, integrating effortlessly with the adjacent dining area, under a detailed coffered ceiling.

The elegant transitional space features a marble countertop, blending seamlessly into the home’s modern aesthetic architectural columns and a grand staircase, providing a luxurious and welcoming environment.

An office space encased in tall, arched windows providing ample natural light and a cozy fireplace, is ideal for work or relaxation.

The luxurious bathroom pairs dark, hexagonal tiles with unique metallic wallpaper and an ornate mirror above a classic vanity.

A master bedroom offers a serene retreat with soft-toned decor and multiple windows that fill the room with natural light, along with a private balcony.

This luxurious bathroom features floor-to-ceiling marble, a standalone tub, and a spacious glass-enclosed shower, creating a serene and opulent atmosphere.

A bird ‘s-eye view from the upper hallway reveals the intricate design of the lower levels, showcasing the elegant curvature of the staircase and rich wooden flooring.

An overhead view of the second floor captures the detailed ceiling architecture and grand chandelier, adding a sophisticated touch to the hallway.

The living room from above highlights its spacious layout and modern furnishings with large windows that ensure ample natural light.

Fully equipped with modern appliances, extensive cabinetry, and a built-in sink, the laundry room features a uniquely patterned floor.

This room features a subtle neutral palette, and a round window adding character and light, perfect for a study or guest room.

A modern bathroom showcases a glass-enclosed shower and a white vanity with unique lighting fixtures and clean tile work.

The comfortable sofa, stylish chairs, and large windows outfit the spacious lounge area, making it ideal for relaxing or social gatherings.

This expansive bedroom blends comfort with luxury, featuring large windows, high ceilings, and a minimalist design.

The sitting area in this bedroom highlights a contemporary stone fireplace, creating a warm and inviting atmosphere.

This spacious, sunlit room has hardwood floors and large windows with a door leading to a balcony, perfect for natural light.

The bathroom boasts modern black tiles with a textured accent strip, a sleek white vanity, and a large mirror.

This large room has an elegant tray ceiling, hardwood floors, and ample natural light from the windows and balcony door.

The bathroom features white tiles with a stylish vertical mosaic strip, a modern vanity, and a large mirror.

An expansive basement area features rich, dark wooden flooring, multiple zones for entertainment or relaxation, and a stylish staircase leading to the upper levels.

This stylish area features a brick-front bar, elegant pendant lighting, and a winding staircase with an ornate railing.

The unique entryway boasts a custom-designed iron door set within a curved brick arch, adding a touch of old-world charm.

This media room, equipped with tiered seating and atmospheric lighting, offers a cinematic experience in the comfort of home.

Featuring a glass enclosure, mixed-pattern tiles, and a spacious layout with modern fixtures, the luxurious shower stands out in the bathroom.

This room has rich dark hardwood floors, recessed lighting, and three arched windows that add character.

The wine cellar has an impressive brick accent wall, wooden wine racks, and a chic chandelier for a sophisticated touch.

Photo Credits: Compass



