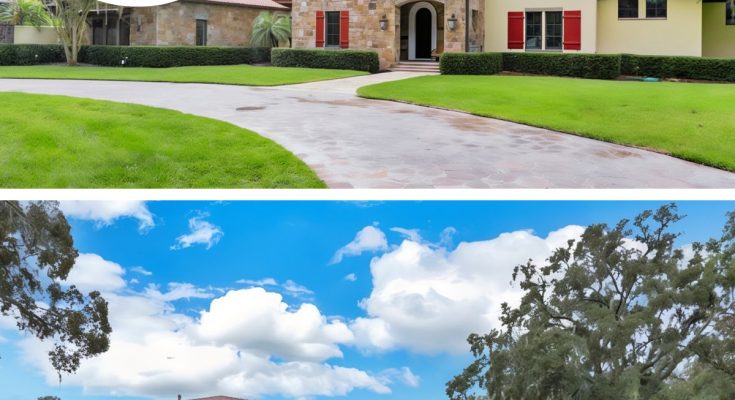Chris Jericho’s stunning home, nestled on a majestic gated estate spanning 6.5 acres, boasts an array of luxurious features and refined finishes.
Overlooking the serene waters of Lake Keystone, this remodeled and updated waterfront retreat offers whole home automation, exquisite hardwood floors, exposed beams, and breathtaking lake views.
Upon arrival, guests are greeted by a grand circular drive leading to an impressive two-story foyer, opening to an expansive floor plan designed for superior entertaining.
Explore this luxurious home and discover its exquisite features and breathtaking surroundings through our exclusive images.
Overlooking the serene Lake Keystone, the backyard features a pristine pool and lush green lawn, creating a picturesque and tranquil setting.

The spacious outdoor seating area, equipped with comfortable furniture, invites relaxation while offering stunning views of the lake and surrounding nature.

Stone and brick details frame the main entrance, providing a rustic yet sophisticated appeal to the welcoming porch area of the home.

The private dock on Lake Keystone, complete with a boat lift and jet ski lifts, emphasizes the estate’s luxury and access to water activities.

A closer view of the dock reveals a well-maintained structure perfect for enjoying water sports and leisure time on the lake.

The gated driveway lined with lush greenery ensures privacy and security while adding to the grandeur of the estate’s entrance.

An upstairs balcony provides an idyllic spot to enjoy panoramic lake views, enhancing the serene and luxurious living experience.

The tennis court is surrounded by lush greenery, providing a private and serene space for outdoor sports and recreation.

An outdoor living space includes a built-in grill and entertainment area, perfect for hosting gatherings and enjoying the Florida weather.


The expansive garage area, designed with stone accents and wooden doors, adds both functionality and aesthetic appeal to the property.

The rear view of Chris Jericho’s estate reveals a sprawling lawn that seamlessly extends to the lake, offering expansive outdoor space and breathtaking views.

A close-up of the boat dock shows two vibrant boats housed under a covered structure, emphasizing the estate’s convenience for water enthusiasts.

The dockside gazebo provides a shaded area perfect for relaxation while enjoying the serene lake environment, enhancing the home’s leisure facilities.

This aerial shot highlights the vastness of the estate, showcasing its lush surroundings and prime location on the edge of Lake Keystone.

From above, the estate’s layout becomes evident, with a clear view of the main house, outbuildings, and meticulously maintained grounds.

Home’s Interior
Large windows in the living room flood the space with natural light and provide uninterrupted views of the lake, blending indoor and outdoor living.

An archway leads from the elegant living room into a cozy den, where exposed wooden beams add a touch of rustic charm.

The formal dining room features a stunning brick ceiling and chandelier, creating an atmosphere of classic sophistication for dinner parties.


This cozy seating area features plush armchairs and a built-in bar, making it an ideal spot for intimate gatherings and relaxation.

Natural light floods the dining and living areas, highlighting the rustic exposed beams and offering picturesque views of the lake.

A central living room exudes warmth with its stone fireplace and wooden ceiling beams, creating a perfect space for family gatherings.

The open floor plan seamlessly connects the living room to the kitchen, where elegant decor and rustic beams create a cohesive aesthetic.

Expansive windows in the living area provide stunning views of the lake, ensuring a serene and connected indoor-outdoor experience.

The kitchen features a grand island with a polished countertop, perfect for meal prep and casual dining, complemented by elegant light fixtures.

An intricately designed backsplash and custom range hood add character and sophistication to the gourmet kitchen’s decor.

The spacious kitchen island, surrounded by high stools, creates a welcoming area for family and friends to gather and enjoy meals together.

A charming butler’s pantry offers additional storage and prep space, complete with glass-front cabinets and elegant countertops.

Dark wooden cabinetry and modern appliances create a sleek and functional coffee nook, perfect for morning routines.

The home office features built-in bookshelves, a large work desk, and comfortable seating, perfect for productivity.

This bedroom boasts a cozy fireplace, built-in shelving, and large windows that offer breathtaking views of the lake.

A cozy seating area by the window provides a perfect spot for relaxation while enjoying the beautiful outdoor scenery.

This bedroom’s rustic wooden beams and neutral color palette create a serene and inviting atmosphere.

The luxurious master bathroom features a freestanding tub, double vanities, and elegant lighting fixtures, creating a spa-like experience.


Combining a modern stone basin with dark wood cabinetry, the powder room offers a unique and stylish look.

The entertainment room upstairs features a large-screen TV, plush seating, and a pool table, making it perfect for gatherings.

A cozy guest bedroom features a comfortable bed, modern decor, and ample space for relaxation.

This bedroom home offers direct access to the balcony, allowing for breathtaking views and fresh air.

A cozy bedroom features a comfortable bed, warm lighting, and large windows with wooden shutters, creating a serene and inviting atmosphere.

Double doors open to a stunning view of the lake, framed by lush greenery, offering a tranquil and picturesque setting from the bedroom.

The laundry room is equipped with modern appliances, ample storage, and a convenient layout for household tasks

Photo Credits: Redfin



