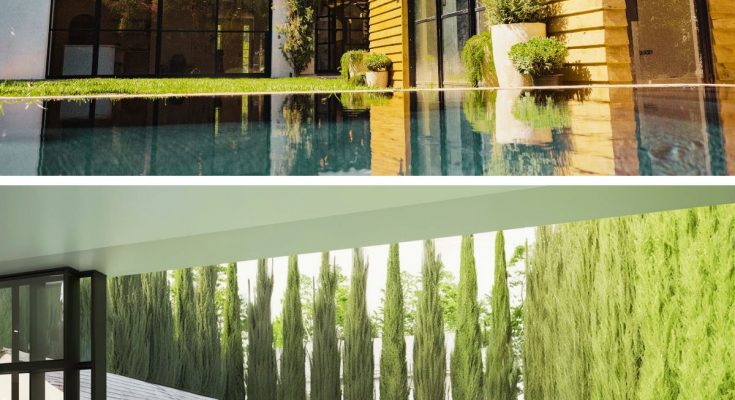Shawn Mendes’ Los Angeles home showcases a stunning blend of modern design and classic elegance, featuring detailed stonework and a mansard roof that evokes timeless sophistication.
The residence offers over 4,000 square feet of luxurious indoor and outdoor living space, with custom-made steel doors leading to a grand backyard complete with a mirrored zero-edge pool and a privacy lounge perfect for entertaining.
Conveniently located within walking distance of cafes and restaurants, this home effortlessly combines convenience with high-end living.
Check out photos of this beautiful home!
A charming wooden structure reflects beautifully in the pristine pool, surrounded by lush greenery and tall cypress trees that add a touch of rustic elegance to the modern setting.

Sunlight streams through large black-framed windows into a cozy sitting area, where plush, cream-colored chairs are paired with rustic stone stools, creating a warm and inviting ambiance.

An arched entryway frames the view of a tranquil living space adorned with minimalist furnishings and soft, neutral tones, inviting a sense of calm and relaxation.

A minimalist fireplace, featuring a textured stone surround, serves as the centerpiece of the living room, adding warmth and elegance to the open, airy space.

The minimalist kitchen features sleek wooden cabinetry, a textured island with vertical detailing, and ambient lighting, creating a serene and modern space.

Sleek, modern kitchen appliances complement the open layout, where natural light floods the space from large sliding doors that lead to the vibrant, greenery-filled backyard.

An elegant archway leads into a sunlit room with a comfortable, tufted armchair, emphasizing the home’s seamless flow and the thoughtful integration of light and space.

A unique marble sink with striking veining serves as a stunning centerpiece in the bathroom, paired with a sleek, modern faucet that adds a touch of luxury.

The entryway features a smooth, curved staircase that leads up to the second floor, with clean lines and an open design that highlights the home’s airy, spacious feel.


From above, the staircase’s fluid curves frame the view of the floor below, where rustic stone stools enhance the minimalist, yet warm, aesthetic of the space.

A luxurious bathroom showcases striking marble walls, complementing a freestanding tub and a sleek rain shower for an indulgent bathing experience.

In the corner, a lush green plant adds a touch of nature next to a textured stone sink, combining organic elements with modern design for a refreshing ambiance.

The rustic wooden console table against the wall contrasts beautifully with the minimalist decor, adding character and a touch of nature-inspired charm to the space.

Photo Credits: Illulian Realty



