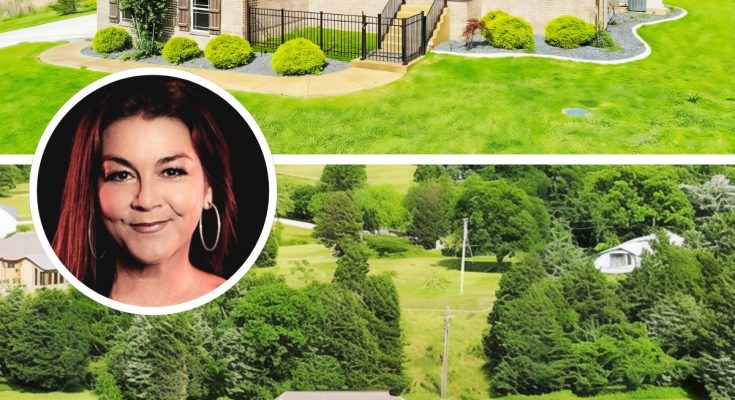Gretchen Wilson’s home, nestled on 2.5 acres in Lebanon, Tennessee, offers complete privacy and serene living, featuring cozy yet spacious living areas with tall ceilings and all bedrooms conveniently located on the main floor.
The primary bedroom boasts a tray ceiling, en-suite bath, and built-ins in the closet, ensuring both comfort and functionality.
Additionally, the home features a screened-in front porch with a doggy walk area, a perfect backyard for entertaining or quiet nights by the fire, an extra storage shed, and a new driveway installed in 2022.
Explore the captivating features and picturesque views that make this home truly exceptional.
The side view of the home showcases a spacious two-car garage and meticulously maintained landscaping with neatly trimmed bushes and a concrete driveway.

Highlighted by elegant black railings and brickwork, the front entrance boasts a charming staircase leading up to the screened-in porch.

The screened-in porch provides a tranquil space with stunning views of the lush green landscape.

An expansive covered outdoor area with a vaulted wooden ceiling provides an excellent space for entertaining guests or enjoying family gatherings.


Lawns and neatly arranged trees add to the aesthetic appeal of the backyard, creating a peaceful and private retreat.

Offering additional space for gardening tools or outdoor equipment, the storage shed is a practical and well-built structure.

The sizable lawn area in the backyard is perfect for various outdoor activities and surrounded by natural beauty and privacy.

Enhancing the overall charm and functionality of the outdoor space, the well-designed backyard features a paved walkway and lush greenery.

An aerial view reveals the expansive front lawn and long driveway leading to Gretchen Wilson’s home, surrounded by lush greenery and open space.

The home is nestled within a picturesque neighborhood, showcasing a beautiful blend of natural scenery and well-maintained properties.

Another aerial shot highlights the back of the house, featuring the spacious backyard and additional outbuildings, ideal for outdoor activities and storage.

Home’s Interior
This elegant room features hardwood floors, large windows, and a coffered ceiling, with a view extending to the lush greenery outside through the adjoining screened-in porch.

In the living room, the open floor plan features hardwood floors, a stone fireplace, and large windows that fill the space with natural light.

The stone fireplace serves as the focal point of the living room, offering a cozy ambiance and complementing the room’s contemporary design.

A clear view of the modern kitchen, featuring stainless steel appliances, granite countertops, and ample cabinet space, is visible from the living room.

Granite countertops and sleek cabinetry in the kitchen provide a stylish and functional workspace, ideal for cooking and entertaining.


A modern kitchen features a stainless steel sink, state-of-the-art appliances, and custom cabinetry, perfect for any culinary enthusiast.

The kitchen showcases sleek stainless steel appliances, dark cabinetry, and granite countertops, creating a modern and functional space for cooking and entertaining.

A spacious bedroom features hardwood floors, large windows with natural light, and a ceiling fan, providing a comfortable and airy atmosphere.

The bathroom offers a double vanity with marble countertops, elegant fixtures, and ample storage space, combining luxury and practicality.

A modern glass enclosure with a built-in showerhead, offering a sleek and contemporary design, defines the walk-in shower.

The bathtub is set against a frosted window, providing privacy while allowing natural light to fill the bathroom, creating a serene bathing experience.

A cozy bedroom features a large window with views of the surrounding greenery, perfect for creating a peaceful and relaxing retreat.

This bedroom includes a spacious closet and two windows, ensuring plenty of natural light and storage space for a comfortable living area.

The bathroom highlights a double vanity with marble countertops and modern fixtures, offering both style and functionality.

A spacious attic room with a vaulted ceiling and a ceiling fan provides ample space for a guest room or recreational area.

Featuring a unique staircase and open floor plan, the attic room is perfect for a versatile living space or additional storage.

The laundry room includes custom cabinetry for ample storage, with designated spaces for laundry appliances, ensuring a functional and organized utility area

Photo Credits: Realtor



