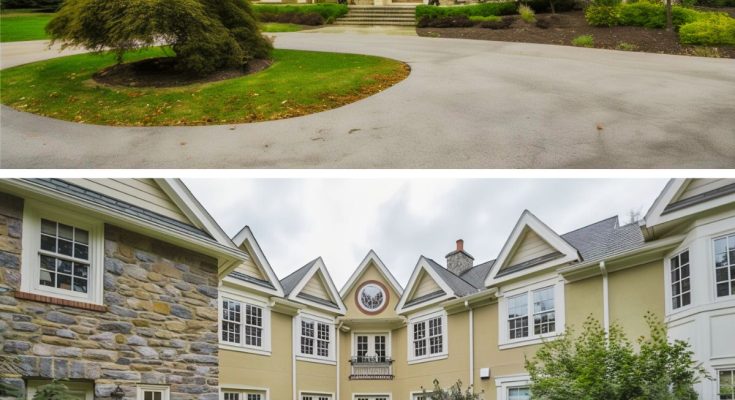Philadelphia 76ers point guard Kyle Lowry owns a substantial four-story mansion in Wayne, Pennsylvania.
This English-inspired estate, purchased for $2.6 million, dates back to 1932 and was completely renovated in 2009.
Set atop 4.43 acres on a premium street near the Radnor Trail, Lowry’s dramatic manor features 6 bedrooms and 7.1 baths across four finished floors.
The property includes a swimming pool, tennis court, and a covered outdoor entertaining area with a fireplace.
Inside, the home boasts an open first-floor plan with a cathedral-ceiling entrance foyer, hand-hewn wide plank floors, and a deluxe master suite with exquisitely tiled baths.
Scroll to the end to view the stunning photos of this exceptional property.
The grand entrance to Kyle Lowry’s property features a dramatic English-inspired manor home with a formal courtyard and knot garden, showcasing classic architecture and elegant landscaping.

This property includes a luxurious swimming pool and hot tub, surrounded by a spacious stone terrace and lush greenery, offering a serene outdoor retreat.

Nestled among mature trees, the private tennis court provides a dedicated space for recreation and exercise in a natural, tranquil setting.

Mansion Interiors
The elegant foyer features a grand wrought-iron staircase and hand-hewn wide plank floors, showcasing the home’s attention to detail and craftsmanship.

Featuring a detailed period fireplace and plush seating, the cozy living room invites relaxation in a sophisticated setting.

The butler’s pantry, with its custom cabinetry and arched window, provides convenient access to the adjoining rooms for seamless entertaining.

This charming study is adorned with rich wood paneling and offers a serene space for reading or working.

An exquisite chandelier and a large, ornate fireplace enhance the grand dining room, making it perfect for hosting elegant dinner parties.

The expansive kitchen boasts an oversized marble-topped island, custom cabinetry, and top-of-the-line appliances, combining style with functionality.

An inviting breakfast area adjacent to the kitchen, with a chandelier and large windows, offers a bright and pleasant space for casual dining.

A well-appointed wet bar with custom cabinetry and a decorative window provides an ideal spot for preparing drinks and entertaining guests.

The family room boasts a soaring ceiling with exposed beams, a grand stone fireplace, and elegant furnishings, creating a warm and inviting atmosphere.

A stunning upper landing area with a grand piano and wrought-iron railing overlooks the foyer, highlighted by intricate woodwork and a large chandelier.

The spacious master bedroom features large windows, a comfortable seating area, and a ceiling-mounted TV, combining luxury with modern amenities.

An elegantly designed bathroom includes a spacious shower, custom cabinetry, and exquisite lighting fixtures, offering a spa-like retreat.

A charming bedroom with a sleigh bed, a vintage vanity, and soft pastel decor creates a cozy and inviting space.

Another bedroom features a wrought-iron bed, large windows, and a comfortable, understated design perfect for restful nights.

A rustic-themed bedroom with a unique log bunk bed and wood accents provides a playful and cozy environment for children.

Vaulted ceilings highlight the expansive guest bedroom, which features a comfortable bed, built-in cabinetry, and ample space for relaxation.

The kitchenette features custom cabinetry with a distressed finish, providing a charming and functional space for preparing snacks and beverages.

This cozy nook under a sloped ceiling includes a comfortable sofa and a quaint window, creating an intimate and relaxing space.

The home gym is equipped with various exercise machines and ample space for workouts, promoting a healthy lifestyle.

The spacious game room includes a pool table and ample seating, perfect for entertainment and leisure activities.

A rustic wine cellar with custom wood shelving and atmospheric lighting provides an ideal space for storing and showcasing a wine collection.




