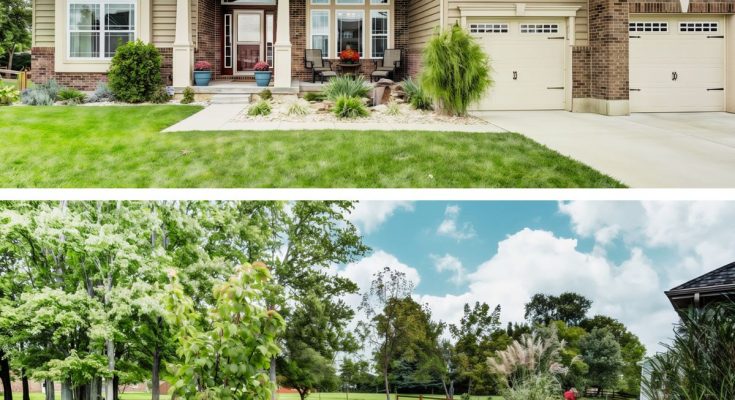Kyle Schwarber’s Ohio home, located on a peaceful cul-de-sac, features a bright open floor plan and extensive professional upgrades.
This charming property boasts new hardwood floors and two fully equipped kitchens with stainless steel appliances.
The spacious backyard is perfect for entertaining, complete with a cozy fire pit and a charming playground for children.
With three bedrooms, three full bathrooms, and 2,221 square feet of living space, this custom brick ranch also includes a bump-out breakfast room, a front porch with a fountain, and five finished rooms on the lower level.
Scroll till the end to view the photos and discover all the incredible details this home has to offer
The beautifully landscaped backyard features a cozy fire pit area that is perfect for gathering with friends and family.

A spacious well-maintained yard includes a charming playground set amidst lush green grass and mature trees.

Well-manicured landscaping surrounds the entrance of this contemporary home, featuring a welcoming patio area with comfortable seating next to a tranquil water feature, creating a charming space for relaxation.

Beautiful Interiors
The living room offers a comfortable seating area with a mounted TV, stylish décor, and large windows which overlooks the backyard.

An open floor plan connects the living room to a modern kitchen and creates a seamless space for entertainment and family gatherings.

The elegant dining room boasts ample natural light that pours in through numerous windows and highlights the sophisticated decor.


A large island with seating, stainless steel appliances, and beautiful granite countertops highlights the quality and functionality of this modern kitchen.


This charming breakfast nook boasts a round table with elegant chairs set against large windows that offer a picturesque view of the backyard.

The spacious master bedroom boasts a calming color palette, large windows for natural light, and modern ceiling fan for added comfort.

Elegant lighting fixtures illuminate the spacious bathroom vanity, which features dark wood cabinetry and a large mirror that enhances the room’s modern aesthetic.

Natural light streams through a high window into the shower, beautifully tiled in shades of gray that create a tranquil and stylish space for relaxation.

The guest bedroom boasts soft colors, ample natural light from the large window, and elegant decor that offers a welcoming space.

This guest bathroom combines a sleek vanity with ample counter space and a modern tiled shower, creating a stylish and functional space



The expansive basement offers a versatile space that is well-suited for recreation and additional living areas.

A fully equipped second kitchen with modern appliances and stylish cabinetry adorns the basement, enhancing its functionality.

Soft purple walls and a plush carpet provide a welcoming environment in this playroom, adorned with a variety of children’s toys and a built-in shelving unit for organized storage.

This additional space in the basement can be customized to serve as a home office, gym or extra bedroom.




