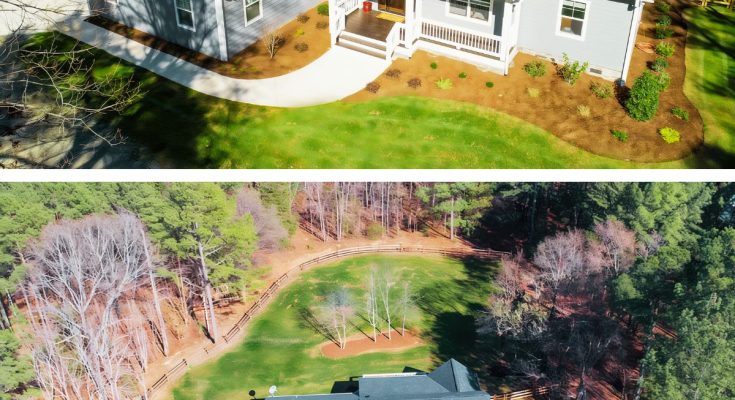NASCAR driver Bubba Wallace’s home in Concord, North Carolina, features a custom-built design with an open floor plan, including four bedrooms, an office, and three and a half baths.
The property spans 2.88 private acres and boasts a circular drive, a rocking chair front porch with tongue-and-groove ceilings, and recessed lighting.
Inside, the great room features cedar beam accents, a fireplace, built-in shelves, and wood floors, while the kitchen boasts slow-close 42″ white cabinets, a farmhouse sink, a gas range with a hood, quartz counters, and a touch-on kitchen faucet.
Explore this incredible home and discover the numerous details that make it a standout property.
The front door area showcases a rich wooden entryway complemented by a well-lit porch ceiling, creating a warm and inviting entrance to the home.

The spacious back deck offers a serene view of the wooded backyard, perfect for relaxing or entertaining, and includes ceiling fans for added comfort.

This side view highlights the expansive backyard, providing ample space for outdoor activities, surrounded by a variety of mature trees.

Another angle of the backyard reveals the large deck’s partial covering, ensuring a comfortable outdoor space regardless of the weather.

The porch offers a cozy retreat with its tongue-and-groove ceiling, recessed lighting, and a view of the expansive front yard and driveway.

An overhead view emphasizes the home’s extensive layout and the well-maintained grounds, nestled among the lush North Carolina forest.

The side of the house features a two-car garage with a clean, paved driveway, highlighting the practical aspects of the property.

This aerial shot showcases the full extent of the property, including the home’s position within the surrounding wooded area, illustrating privacy and tranquility.


An aerial view of the property shows the house nestled among dense trees, providing a tranquil and private environment for relaxation and leisure.

Bubba Wallace’s home sits surrounded by lush greenery, featuring a beautiful exterior that blends harmoniously with the natural landscape.

The back deck extends from the house, offering a comfortable space to enjoy the scenic views of the expansive backyard and wooded area.

The front of the house showcases its elegant architecture, with a well-manicured lawn and garden beds adding to the home’s curb appeal.

This side view of the home highlights the spacious deck and the well-maintained backyard, creating an inviting outdoor living space.

Home’s Interior
Inside the home, the living room features a cozy fireplace, high ceilings, and ample natural light, creating a warm and welcoming atmosphere.

The open living area seamlessly connects to the dining room, offering a perfect space for entertaining guests and family gatherings.

The living room’s high ceilings and modern design elements, including built-in shelving and a large fireplace, create a sophisticated yet comfortable ambiance.

The open-concept kitchen and living area provide a spacious and functional layout, ideal for both everyday living and entertaining.

A cozy office nook offers a quiet retreat for work or study, with a large window providing plenty of natural light and a view of the surrounding.

The kitchen features modern lighting fixtures hanging above a spacious island, which includes seating and ample counter space for meal preparation.

Stainless steel appliances and custom cabinetry give the kitchen a sleek and contemporary feel, with plenty of storage and workspaces for cooking.

A cozy bedroom includes large windows that allow natural light to fill the space, complemented by soft carpeting and neutral tones for a relaxing atmosphere.

The master bedroom offers a peaceful retreat with a luxurious bed, elegant ceiling fan, and well-placed windows that frame the surrounding nature.

Another view of the master bedroom highlights the plush bedding, stylish furnishings, and a ceiling design that adds architectural interest to the space.

The master bathroom features a double vanity with modern fixtures and a large mirror, providing a functional and stylish area for daily routines.

A spacious bathroom features a soaking tub and a separate shower, both surrounded by beautiful tile work that enhances the room’s elegance.

Detailed tile work in the shower area and ample storage in the bathroom offer both beauty and practicality, making this space a standout feature of the home.

The soaking tub in the bathroom provides a perfect spot for relaxation, with its elegant tile surround and a nearby window allowing natural light to brighten the space.

A well-appointed powder room includes a stylish vanity and a large mirror, creating a chic and functional space for guests.

The laundry room combines functionality and style with its stainless steel washer and dryer, sleek white cabinetry, and ample counter space, creating an efficient and aesthetically pleasing workspace.

A spacious, bright bonus room features a vaulted ceiling with a modern ceiling fan, a large window, and a neutral color palette, making it a versatile space for various uses.

Photo Credits: Zillow



