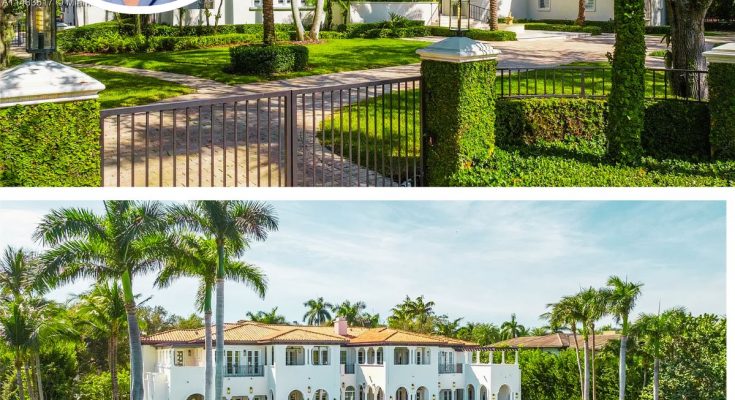Bakker Magnetics heir Geert-Jan Bakker’s new Coral Gables mansion boasts 10,046 square feet of luxurious living space with 180 feet of waterfrontage and a private dock.
This California Modern Spanish home features 8 bedrooms, 11 bathrooms, Crestron smart house technology, and lush outdoor amenities including an infinity pool and cabana spa.
Situated on a 38,289 square-foot lot, the estate includes a media room, private balconies, and proximity to Miami’s top private schools, making it an ideal family residence.
Explore breathtaking photos of Geert-Jan Bakker’s luxurious Coral Gables estate.
The grand entrance to Geert-Jan Bakker’s Coral Gables mansion showcases lush landscaping, a gated driveway, and the stunning architecture of this California estate in the exclusive Gables Estates community.

The three-car garage offers ample space for Geert-Jan Bakker’s collection, emphasizing convenience and style with its elegant design and secure parking, perfect for a luxury lifestyle in Coral Gables.

The rear of the mansion features a breathtaking view of the infinity pool and private dock, reflecting the ultimate waterfront luxury living that Geert-Jan Bakker enjoys.

A private dock extends along the canal, offering direct water access for boating enthusiasts like Geert-Jan Bakker, who values seamless connections to the open bay.

The aerial view captures the expansive layout of the estate, including the beautifully tiled roof, multiple balconies, and spacious grounds, epitomizing the grandeur of Geert-Jan Bakker’s home.

An overhead shot of the backyard highlights the meticulously designed pool area, perfect for entertaining guests or relaxing in style.

A close-up of the pool area reveals elegant stonework and a serene setting, creating an inviting atmosphere for outdoor leisure and entertainment.

Geert-Jan Bakker’s mansion stands majestically by the water, showcasing its stunning architecture and prime location in the prestigious Gables Estates neighborhood.

The estate offers a unique perspective of the waterway, providing a tranquil and picturesque setting that enhances the allure of living in Coral Gables.

An expansive view of the property captures its proximity to Biscayne Bay, illustrating the prime waterfront location that Geert-Jan Bakker appreciates for its beauty and convenience.

The mansion’s rearview showcases its elegant arches, private balconies, and an inviting infinity pool, reflecting Geert-Jan Bakker’s appreciation for luxurious and functional outdoor living spaces.

Comfortable seating surrounds a cozy fire pit, creating an ideal space for intimate gatherings and relaxation, embodying Geert-Jan Bakker’s passion for hosting and enjoying quality time with family and friends.

The sparkling blue pool extends from the house, offering a serene retreat for relaxation and entertainment, perfectly complementing the luxurious lifestyle Geert-Jan Bakker enjoys in this waterfront mansion.

A stylish outdoor lounge area under covered arches provides a comfortable space for relaxation, designed with Geert-Jan Bakker’s taste for elegant and practical outdoor living in mind.

The expansive view of the infinity pool overlooks the lush canal, enhancing the serene and private atmosphere that Geert-Jan Bakker treasures in his Coral Gables estate.

A charming covered patio with plush seating offers a perfect spot for enjoying tranquil views of the canal, blending comfort and style in this luxurious home.

The elegant outdoor dining area under arched columns is ideal for al fresco meals, showcasing Geert-Jan Bakker’s love for entertaining in a beautifully designed setting.

Stunning Interiors
The spacious living room features elegant arches, cozy seating areas, and a blend of modern and traditional decor, reflecting Geert-Jan Bakker’s sophisticated taste in interior design.

Multiple seating arrangements in the living room offer ample space for entertaining guests, showcasing Geert-Jan Bakker’s passion for hosting and creating inviting social environments.

A bright and airy sunroom with tall arched windows invites natural light, providing a serene space for relaxation and enjoying views of the lush greenery outside.

Geert-Jan Bakker’s office combines elegance and functionality with a solid wood desk, comfortable seating, and large windows, creating an inspiring workspace for business and creativity.

The grand living room boasts a striking stone fireplace, high ceilings, and sophisticated decor, embodying the luxurious and tasteful design that Geert-Jan Bakker appreciates.

Comfortable lounge chairs by the window offer a perfect spot for relaxation, overlooking the stunning outdoor scenery and enhancing the tranquil ambiance of the living space.

The grand staircase with wrought iron railings and elegant decor adds a touch of sophistication to the entrance, setting the tone for the opulence of Geert-Jan Bakker’s mansion.

A home office with large windows and elegant furnishings provides a serene and productive environment, showcasing Geert-Jan Bakker’s commitment to balancing work and leisure.

The modern kitchen features sleek countertops, ample seating, and high-end appliances, designed for both culinary enthusiasts and casual family gatherings.

An elegant dining area with wicker chairs and large windows offers a beautiful setting for enjoying meals, combining comfort and style in this luxurious home.

Another charming dining area with wicker chairs and a beautiful chandelier offers a delightful space for family meals and gatherings.

Featuring a large island, top-of-the-line appliances, and ample counter space, the gourmet kitchen is perfect for culinary enthusiasts.

The spacious master bedroom features a sitting area and balcony access, providing a luxurious retreat within the home.

This guest bedroom with direct access to a balcony offers a comfortable and inviting space for visitors.

A stylish bedroom with a desk and outdoor access combines comfort and functionality for a versatile living space.

An elegant bedroom with a canopy bed and hanging chair offers a unique and stylish space for relaxation.

The luxurious bathroom features a spacious glass-enclosed shower, combining modern design with practical elegance.

This freestanding bathtub with a serene view creates a perfect setting for relaxation and tranquility.

A massage room with a view of the pool provides a private and peaceful space for rejuvenation and relaxation.

The traditional sauna offers a luxurious retreat within the home, perfect for unwinding and wellness activities.

Including ample storage, modern appliances, and a spacious countertop, the functional laundry room is designed for convenience and efficiency in household chores.




