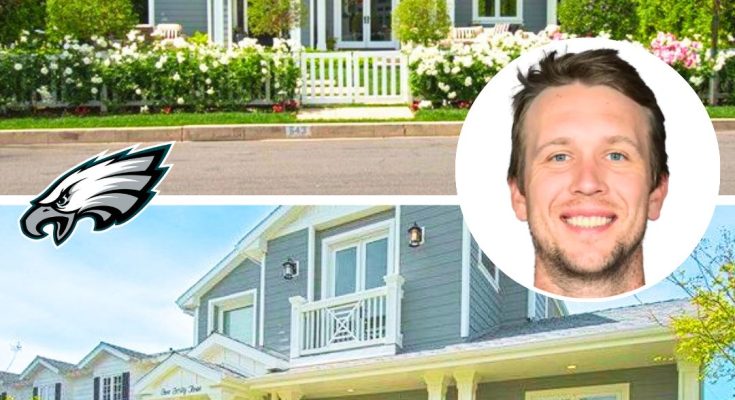Former NFL quarterback Nick Foles owns a custom home in Newport Beach, CA, which combines a contemporary palette with light wide plank hardwood flooring, white Shaker cabinetry, and elegant marble accents.
The spacious 4,069-square-foot layout features four-bedroom suites, dual den areas, a large great room with a distinctive two-sided fireplace, and a three-car garage.
Additionally, a luxurious master suite with a fireplace and spa-like bath, along with an outdoor courtyard featuring a limestone gas firepit, makes this home perfect for both relaxation and entertaining.
Scroll down to view photos of this exquisite home, where contemporary elegance is seamlessly integrated into every corner.
A cozy outdoor seating area features a modern gas firepit, perfect for evening gatherings.

Elegant outdoor furniture adorns the spacious back porch, offering a serene spot to relax and enjoy the garden views.

This street-facing view captures the home’s beautiful gray facade and white trim, complemented by vibrant rose bushes lining the white picket fence.

Home’s Interior
The entryway opens into a spacious living area with a graceful staircase, accented by a chic console table and an elegant chandelier.

A brick fireplace anchors the living room, complemented by a large mirror and comfortable seating, making it an ideal spot for relaxation.

Featuring a stone-clad fireplace, this cozy living room setup includes plush sofas and artful decor that add character to the space.

Light streams through the windows onto the foyer, where a traditional staircase meets modern furnishings and tasteful wall art.

The dining area blends seamlessly into the living space, highlighted by a stunning chandelier and direct access to outdoor views through French doors.

The kitchen is a chef’s delight with a large marble island, stainless steel appliances, and white cabinetry set against a stylish brick backsplash.

A casual family room offers built-in shelving and a large sectional, perfect for family gatherings or a quiet evening.

A serene balcony connected to a well-appointed room offers a peaceful retreat with comfortable seating and fresh air.

The office features a rugged wooden desk, a brick fireplace, and a large window, creating a functional yet inviting work environment.

A modern and stylish bedroom features a large, gray upholstered bed, a cozy sofa, elegant side tables, and a tasteful photo frame, complemented by a lush green plant and chic lighting.

This elegant bathroom showcases a spacious marble bathtub, twin vanity sinks with ample storage, and a large window that floods the room with natural light.

A luxurious bathroom includes a large marble shower enclosure and a vanity area with a stylish wooden stool.

The laundry room is equipped with modern appliances, white cabinetry, and a subway tile backsplash, creating a functional space.

This playful children’s playroom is filled with toys, a comfortable sofa, and vibrant decor, perfect for a family home.

A sleek workspace features a large window and built-in shelves, ideal for staying organized and productive.

The family room offers a relaxing atmosphere with a comfortable sofa and stylish decor, making it a cozy space for leisure.

This charming guest bedroom is designed with a metal frame bed and chic decor, creating a welcoming space for visitors.

The nursery, beautifully arranged with soft furnishings, opens onto a balcony, creating a serene environment.

A cozy bedroom features a wooden bed adorned with pillows numbered “20” and “67,” complemented by vintage-style bedside lighting, a plush area rug, and a framed manuscript on the wall.

This bathroom is compact yet stylish, with dark tiles and a marble vanity.

Photo Credits: Redfin



