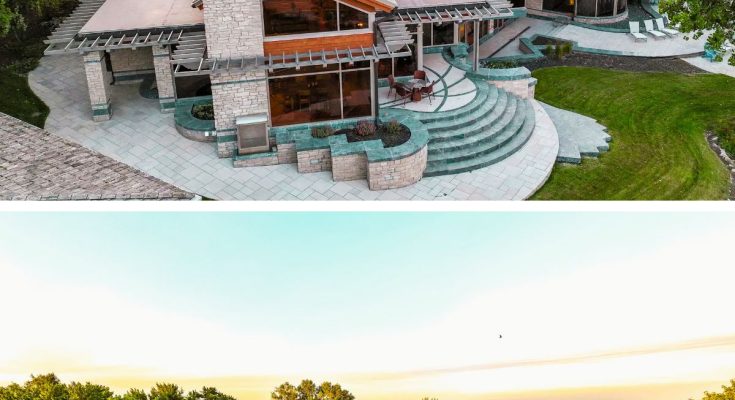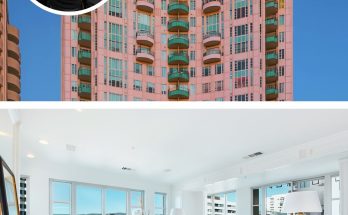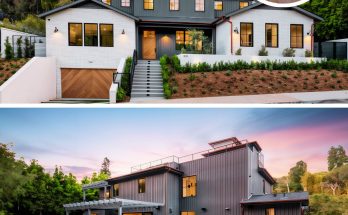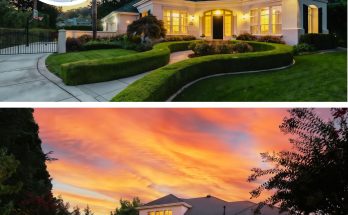Setting a record for the most expensive home sold in Iowa, the stunning lakefront property known as “Peace Harbour” on West Okoboji Lake sold for an impressive $9.5 million.
This remarkable estate, previously owned by Spirit Lake native Tom Bedell, showcases exceptional craftsmanship and luxurious features that make it a standout in the real estate market.
Tom Bedell, the son of former Iowa congressman Berkley Bedell, is a successful businessman with roots in the Iowa Great Lakes region.
He built the Peace Harbor mansion in 2004 as a place to raise his family and host gatherings during his children’s high school years.
Exceptional Features and Design
Spanning 25,000 square feet and situated on 178 feet of pristine lakeshore, this home is a masterpiece of design and functionality.
Built in the early 2000s, the property includes a variety of lavish amenities, such as a a media room that pays homage to the area’s first movie theater, a concession area, and a replica Irish pub named Kevin O’Sullivan’s.
The pub, inspired by Bedell’s travels to Ireland, features authentic details and a staging area for live performances, capable of hosting up to 300 guests.
A Blend of Local and Global Inspirations
The design of the home reflects both local roots and global inspirations.
Bedell, an Iowa native, hired over 50 local contractors and artisans to construct the property, ensuring it would be a unique asset to his hometown community.
Floor-to-ceiling windows offer stunning views of West Okoboji Lake, while materials and designs sourced from around the world, such as vintage vehicle upholstery for the bar stools and booths, add to the home’s distinct charm.
This blend of local craftsmanship and international elements highlights the estate’s exceptional and unique character.
Perfect for Hosting and Entertaining
With a total of 52 rooms, including 8 bedrooms and 15 bathrooms, this estate is ideal for hosting grand events.
The main level boasts an elevated stage area with a piano and lake views, a grand room designed for entertaining, and a commercial kitchen for large-scale preparations.
The estate also includes an indoor basketball court, an art studio, and a caretaker’s apartment located across the street, and has become a popular venue for community and fundraising events, accommodating up to 500 guests.
A Legacy of Luxury and Community
Tom Bedell’s vision for this home was to create a space that is not only luxurious but also serves the community.
The estate’s unique design elements, combined with its record-breaking sale price, underscore its status as a premier property in Iowa.
This lakefront home on West Okoboji Lake is a testament to exceptional craftsmanship, thoughtful design, and a legacy of local pride.
Photos of the Mansion
At dusk, the mansion’s grand exterior is illuminated, showcasing intricate architectural details and exuding a luxurious ambiance.

The large patio area features comfortable lounge chairs and a beautifully designed layout, perfect for outdoor entertaining and enjoying the scenic lakeside views.

As the sun rises over West Okoboji Lake, the enchanting view provides a breathtaking backdrop to the property, highlighting its serene and picturesque location.

An aerial view captures the sprawling estate with unique roofing and multiple annexes, featuring a long, narrow pool, surrounded by lush greenery and positioned near a tranquil river.

Another aerial view emphasizes the vastness of the 1.25-acre property, capturing the home’s impressive size and prime lakeshore location, perfect for luxury living and entertaining.

Striking Architectural Design with Scenic Lake Views
The rear of the home features a beautiful architectural design with large glass windows, multiple levels, and spacious outdoor terraces overlooking the tranquil lake, enhancing the property’s luxurious appeal.

At dusk, the home’s waterfront side offers a picturesque view with inviting outdoor living spaces, stone steps leading to the yard, and a serene lakeside setting, perfect for relaxing evenings.

Expansive glass walls and modern design make the exterior of the home a stunning architectural marvel, offering panoramic views and seamless indoor-outdoor living.

A nighttime aerial view highlights the illuminated home with its stunning lakeside location, showcasing the perfect blend of luxury and natural beauty against the backdrop of West Okoboji Lake.

Grand Living Room
Designed for entertainment, the grand living room features a comfortable sectional sofa, a striking modern fireplace, and an elevated stage area perfect for musical performances and gatherings.

The living area, with its eclectic mix of modern and traditional decor, offers a cozy fireplace and a vibrant, artistic ambiance, perfect for relaxation and entertainment.

Modern furnishings, including plush white armchairs and a uniquely designed coffee table, adorn the spacious living room, complemented by floor-to-ceiling windows that provide a serene view of the surrounding landscape.

Stylish Seating Areas
The cozy seating area overlooks West Okoboji Lake, offering breathtaking water views through expansive glass windows, with a pair of vibrant blue chairs adding a pop of color against the natural backdrop.

Exposed beam ceilings highlight the warm and inviting wood-paneled sitting area, creating an intimate space adorned with black leather chairs and contemporary artwork on the walls.

Study Room
The study room exudes sophistication with rich wood paneling, leather chairs, and a grand bookshelf, providing an elegant and tranquil space for reading or work.

Gourmet Kitchen
High-end appliances and a bold, colorful backsplash make the state-of-the-art kitchen a central hub for culinary creativity and family gatherings, combining functionality with artistic flair.

Elegant Dining Area
The dining area exudes rustic charm with its wooden ceiling beams and unique lighting fixtures, creating a welcoming atmosphere ideal for family meals and social events.

Irish Pub with Vintage Decor
Meticulously crafted with rich woodwork and vintage decor, the authentic Irish pub provides a warm and inviting atmosphere, perfect for socializing and enjoying a drink in a unique setting.


Equipped for live performances, the pub’s stage area features intricate woodwork and a backdrop that reflects the rich cultural heritage of a traditional Irish pub, making it a focal point for entertainment within the home.

Plush Home Theater with Bar
Designed for comfort, the intimate home theater room offers plush seating and subdued lighting, creating the perfect atmosphere for a private cinema experience.

The vibrant concession area features a sleek, modern bar with colorful stools, perfect for grabbing a snack or drink before enjoying a movie in the adjacent theater.

Lavish Bedrooms
Large windows with stunning views, exposed wooden beams, and a minimalist design that emphasizes natural light and a connection to the outdoors highlight the spacious master bedroom.

The cozy twin bedroom offers a warm, minimalist design with wooden accents and modern art, providing a serene and comfortable sleeping space.

Bright, artistic decor and a skylight adorn the inviting bedroom, filling the space with natural light and vibrant energy.



