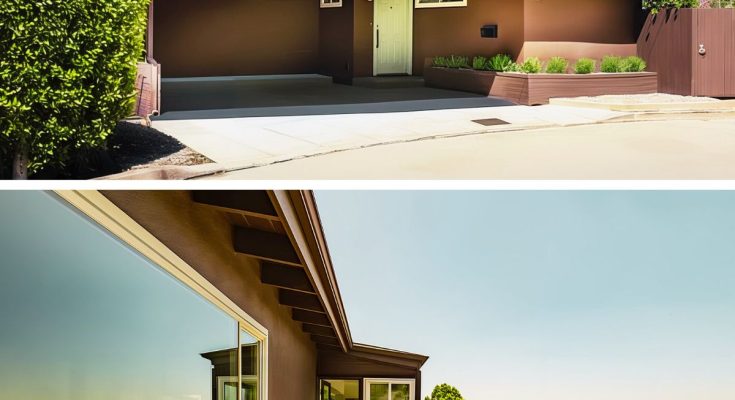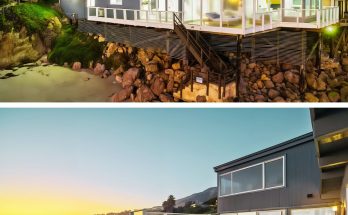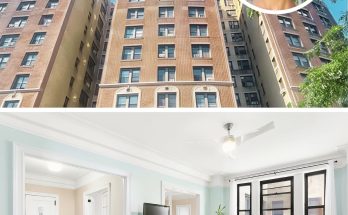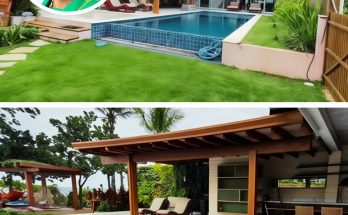Ken Marino’s Los Angeles home blends comfort and style in a tranquil neighborhood.
Spanning 3,866 square feet, this residence includes five bedrooms and five bathrooms.
The open-concept living area seamlessly integrates the gourmet kitchen, dining space, and living room, all bathed in natural light.
Equipped with high-end appliances, a large island, and custom cabinetry, the kitchen is ideal for culinary endeavors and entertaining.
Additional features include a spacious home office and inviting outdoor entertainment areas.
The backyard boasts a well-designed patio with comfortable seating and a built-in grill, perfect for hosting gatherings.
Explore this captivating Los Angeles retreat that effortlessly combines elegance with everyday functionality
A balcony offers sweeping views of the Los Angeles skyline, providing a tranquil outdoor space to enjoy the surrounding landscape.

The expansive balcony stretches along the side of the home, inviting residents to take in the panoramic city views and lush greenery.

A tiered garden with well-maintained shrubs and plants creates a serene outdoor retreat, ideal for relaxing and enjoying nature.

An inviting outdoor patio area is accentuated by terracotta tiles, providing a cozy spot for al fresco dining amidst the greenery.

A private seating area nestled under the trees offers a quiet escape, perfect for unwinding in the shade on warm days.

This spacious wooden deck extends into the treetops, offering a unique vantage point for enjoying the surrounding natural beauty.

Elegant Interiors
The living room features large windows that flood the space with natural light, complemented by a simple yet stylish arrangement of furniture and decor.

A cozy sitting area adjacent to the kitchen creates a comfortable space for casual conversations or relaxing with a book.

The dining area, highlighted by a woven pendant light and natural wood furniture, provides a warm and inviting space for meals with family and friends.

Orange chairs surround a small white table in a cozy breakfast nook, where a framed fox print adds a pop of color to the wall.

Large windows in the sunroom offer sweeping views of the surrounding hills, providing a bright and peaceful space to relax.

A simple, minimalist fireplace mantel displays a few carefully selected decor pieces, creating a calm and uncluttered aesthetic.

The mid-century modern sideboard with a framed poster above it adds a touch of vintage charm to the living space, accompanied by a tall potted plant.

A small, sunlit corner with a floor mirror and woven baskets provides a tranquil spot for reflection or preparing for the day.

The sleek, open kitchen with a black countertop and barstools invites casual dining, while pendant lights add a touch of elegance.

White cabinetry and stainless steel appliances define the bright and airy kitchen, where a large window ensures ample natural light.

A neatly designed bedroom showcases a low platform bed with a vibrant throw blanket and a cozy rattan chair in the corner.


A spacious guest bedroom with a large window allows plenty of natural light to flood the space, highlighting the simple yet stylish decor.

The bright and cozy home office invites productivity with its large window, mid-century modern desk, and a sleek black brick fireplace that adds warmth to the space.

This bedroom offers a serene retreat with its airy feel, large windows framing lush greenery, and minimalist decor that enhances the room’s calm ambiance.

A comfortable bedroom blends bohemian style with modern touches, featuring a unique headboard, cozy bedding, and natural light filtering through the window.

The bedroom feels inviting and warm, with a large window offering scenic views and a tastefully curated space that includes artful decor and a comfortable sitting area outside the window.

This bathroom combines modern elegance with functionality, showcasing a glass-enclosed shower, soaking tub, and soft tile tones that create a spa-like atmosphere.

A soothing bathroom space connects to the bedroom, with a freestanding tub perfect for relaxing and wood-accented cabinetry that adds a natural touch.

The vanity area features a sleek design with a round mirror, woven wood cabinetry, and a subtle plant accent that brings a fresh feel to the room.

A spacious grey vanity with dual sinks anchors a bright bathroom, complemented by a framed mirror, a small potted plant, and simple wall decor, creating an inviting and functional space.

The compact laundry area maximizes efficiency with stacked, high-efficiency washer and dryer units, neatly tucked away in a corner for convenience.

Soft natural light streams through a window into a serene bathroom, highlighting a spacious glass shower and a long grey vanity topped with a white countertop and accented by a colorful rug.

A clean, white vanity with ample storage features sleek, modern pulls and is decorated with a potted plant, enhancing the bathroom’s bright and airy feel.



