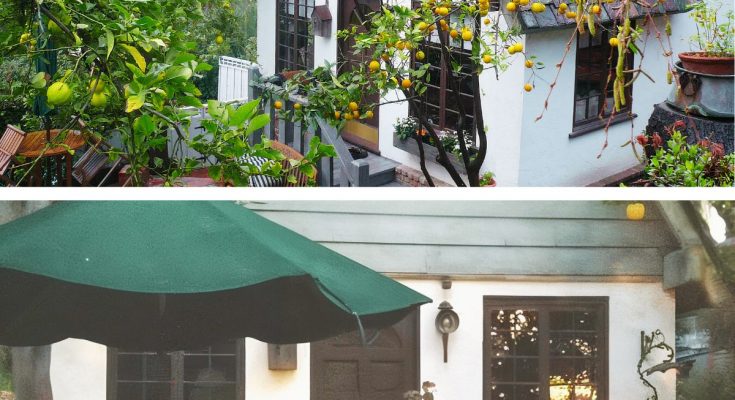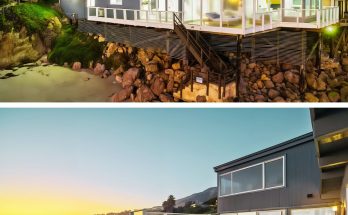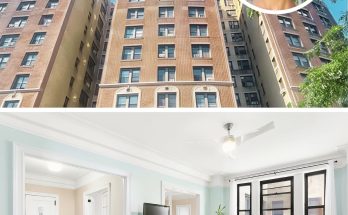Actor Lamorne Morris, known for his role in the hit series “New Girl,” recently sold his impressive mansion in Burr Ridge for $3.5 million.
The 11,175 sq. ft mansion was almost new when Morris purchased it in late 2022 for $2.6 million.
Tax Implications of Owning a Luxury Home in Burr Ridge
Lamorne Morris’s Burr Ridge mansion faced a hefty property tax bill of $37,039 for 2023, highlighting the area’s high tax rates. Known for its affluent homes, Burr Ridge has an average property tax rate of 2.11%, well above the Illinois state average of 1.73%.
The city’s median home value of $616,900 further exacerbates the tax burden.
For Morris, who mainly resides in Los Angeles due to his acting career, maintaining the vacant mansion became financially burdensome.
This likely influenced his decision to sell the property after a relatively short period of ownership.
Unique Architectural Features
The 6-bedroom mansion, set on a 0.82-acre lot at the end of a cul-de-sac, features modern aesthetics with high ceilings and wide plank white oak flooring throughout.
Inside, the expansive living spaces are designed for comfort and style, including a kitchen with double islands, high-end Wolf appliances, two dishwashers, and a butler’s pantry.
The lower level is a highlight, featuring a speakeasy-style bar, a gym, and a yoga room, reflecting Morris’s vision and expertise.
An artfully transformed basement bathroom, inspired by iconic films like “Training Day” and “The Matrix,” was painted by a renowned muralist.
Outdoors, the mansion includes a spacious area designed for relaxation and entertainment, featuring a whiskey and cigar space.
Photos of the Home
This grand stone estate stands majestically against a bright blue sky, featuring sleek black garage doors and large windows that flood the interior with natural light.

The expansive backyard of the property showcases a modern, meticulously designed stone exterior, complemented by vast green lawns and a spacious patio area.

A luxurious outdoor patio with a built-in fire pit and grilling station offers a perfect space for elegant outdoor entertaining, framed by manicured greenery.


Beautiful Interiors
The open-concept foyer boasts soaring ceilings, a graceful staircase, and wide plank white oak floors that flow seamlessly throughout the home.

Floor-to-ceiling windows brighten the living room, which seamlessly connects to the kitchen and dining area, creating an airy space ideal for entertaining.

The striking curved staircase leads to the upper level, framed by large windows that flood the space with natural light.


An expansive great room features a stylish fireplace, modern lighting, and abundant natural light, creating a warm and inviting atmosphere.

The upstairs landing offers a panoramic view of the home’s spacious design, overlooking the great room below.

A cozy music room with sliding glass doors opens to the outdoor patio, offering a serene setting for creativity.

The state-of-the-art chef’s kitchen features dual islands, top-of-the-line Wolf appliances, and ample seating for casual dining.

Sleek and modern, the kitchen includes custom cabinetry, elegant pendant lighting, and a sophisticated backsplash that adds a touch of luxury.

The spacious kitchen features double islands with sleek quartz countertops, stainless steel appliances, and ample storage space, offering a blend of style and functionality.

A statement chandelier and dark accent wall highlight the formal dining room, creating an elegant setting for memorable gatherings.

The dining area seamlessly connects to the entryway and offers easy access to the outdoor patio, enhancing the flow for indoor-outdoor entertaining.

Anchoring around a striking marble fireplace that stretches up to the high ceilings, the living room boasts large windows that fill the space with natural light.

The lower level features a Soho House-inspired bar and lounge area, perfect for casual entertaining and relaxation.

Featuring a cozy sitting area, the luxurious master suite provides a tranquil retreat for social gatherings within the home.


The master bathroom is a serene oasis with a freestanding soaking tub, large windows, and elegant marble flooring.

Featuring luxurious marble walls and a built-in bench, the master bathroom’s walk-in shower offers a spa-like experience.

A spacious walk-in closet with custom shelving and an island provide ample storage and organization options.

The vibrant, purple-walled children’s bedroom is bright and playful, with space for creativity and rest.

A serene guest bedroom features a neutral palette, large windows, and cozy furnishings, perfect for relaxation.

The light-filled playroom offers a cozy, rounded seating area surrounded by windows that open up to the backyard.

A bunk bedroom with custom-built beds provides a fun and practical space for kids, featuring large windows with views of the yard.

The lower-level lounge area includes a modern bar and casual seating, making it an ideal space for entertainment.

A sophisticated home office with deep blue walls and large windows creates an inspiring workspace filled with natural light.

This cozy lower-level family room with a sectional sofa and glass doors opening to a sunken patio creates a comfortable retreat.

A close-up of the lower-level lounge area showcases stylish decor, including vibrant orange chairs and a curated gallery wall.

The expansive lower level features an open layout with wood-look tile flooring, perfect for versatile use and entertaining.

Offering plush recliner seating, the private home theater provides an ideal setting for movie nights.

The striking graffiti-style powder room adds an edgy flair to the home’s design, creating a unique setting for refreshment.

A cozy sauna, finished in rich wood, provides a relaxing retreat for unwinding and maintaining well-being.

The modern bathroom adjacent to the sauna features a glass-enclosed shower and sleek fixtures, complemented by stylish full-height wall tiles.



