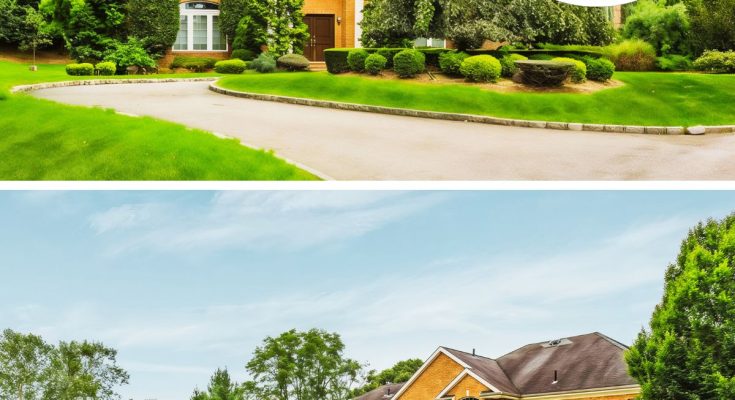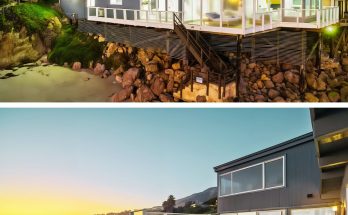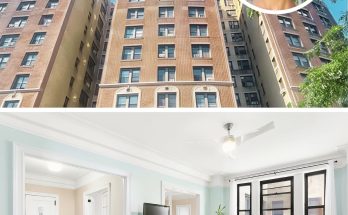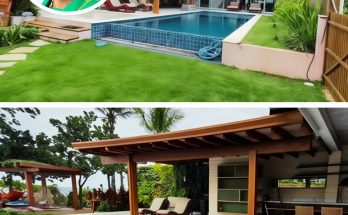Singer, songwriter, and actress Ashanti owned a stunning 6-bedroom, 6-bathroom brick Colonial home in Old Westbury, New York, offering over 5,000 square feet of living space set on a private two-acre lot at the end of a cul-de-sac.
This spacious residence features large rooms with high ceilings, two fireplaces, a three-car garage, and an in-ground pool, creating a perfect blend of luxury and comfort.
Nestled in a serene and exclusive neighborhood, Ashanti’s home provides both elegance and tranquility.
Scroll through to explore the exquisite details and stunning design of Ashanti’s beautiful property.
A closer view of the entrance reveals the intricate architectural details, with large double doors framed by arched windows, adding to the home’s regal appearance.

The expansive backyard features a pristine in-ground pool surrounded by mature trees, offering a serene and private outdoor oasis perfect for relaxation and entertaining.

This backyard includes a beautifully designed pool area, complete with a hot tub and ample patio space for lounging and dining, enhancing the outdoor living experience.


An aerial view of the property highlights the meticulously landscaped grounds, showcasing the large, circular driveway and extensive green space that surrounds the home.

Another aerial perspective showcases the harmonious blend of the home’s architecture with the surrounding natural landscape, emphasizing the tranquility and beauty of Ashanti’s property.

Home’s Interior
Inside, the grand foyer impresses with a sweeping staircase, high ceilings, and a stunning chandelier, setting the tone for the luxurious interior spaces that follow.

A detailed view of the staircase in the foyer emphasizes its graceful curve, wooden banister, and decorative tile inlay on the floor, highlighting the craftsmanship of the home.


A cozy living area boasts a modern fireplace, comfortable seating, and large windows that allow natural light to fill the room, creating a warm and inviting atmosphere.


The bright and spacious family room is adorned with floor-to-ceiling windows and offers stunning views of the lush backyard, enhancing the connection to nature.

Adjacent to the family room, a stylish seating area provides additional space for socializing and enjoying the beautiful outdoor scenery through large windows.

The elegant dining room is illuminated by a chic chandelier and features a sleek table and chairs, creating an ideal setting for formal dinners and gatherings.

Another angle of the dining room showcases its minimalist design, accentuated by natural light streaming through the windows, highlighting the room’s simplicity and charm.

The modern kitchen is equipped with high-end appliances, granite countertops, and a large island with bar seating, making it a functional and stylish space for cooking and entertaining.

A bright breakfast nook adjacent to the kitchen features large windows, providing a lovely spot to enjoy morning meals with views of the picturesque surroundings.

The kitchen’s open layout, combined with its sleek cabinetry and contemporary lighting fixtures, offers a perfect blend of style and practicality for everyday living

The upper hallway features polished hardwood floors and simple, elegant railings that create a seamless transition between the main and upper levels of the home.

A luxurious master bedroom showcases a four-poster bed, a crystal chandelier, and expansive windows, creating a serene and elegant retreat for relaxation.

The spacious master bedroom offers a grand mirror, chic decor, and high ceilings, enhancing the sense of luxury and sophistication in the space.

Another view of the master suite highlights the beautifully finished hardwood floors and stylish furnishings, offering both comfort and elegance.

The master bathroom exudes opulence with its marble finishes, large soaking tub, and glass-enclosed shower, providing a spa-like experience at home.

An additional bedroom features clean lines and ample natural light, creating a calm and inviting atmosphere perfect for restful nights.

A well-appointed bathroom includes a double vanity with sleek countertops and modern fixtures, making it both functional and stylish.

The elegant bathroom is equipped with a separate glass-enclosed shower and a luxurious whirlpool tub, offering a variety of options for relaxation.

Another bright bedroom is designed with simplicity and comfort in mind, featuring plush carpeting and large windows that overlook the lush greenery outside.

The bathroom connected to the bedroom boasts a long vanity with dual sinks and contemporary finishes, ensuring convenience and modern style for the residents.

The home office provides a comfortable and functional workspace with a modern desk, ergonomic chair, and a large window that ensures plenty of natural light for a productive environment.

A cozy reading nook features a comfortable armchair and a stylish glass coffee table, creating a serene space to relax and enjoy a good book or quiet reflection




