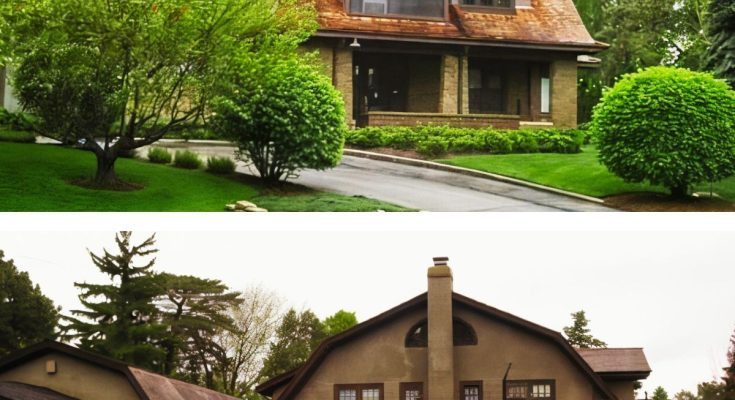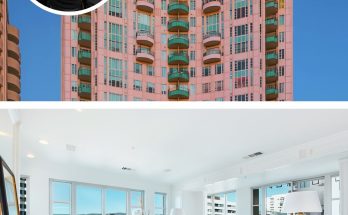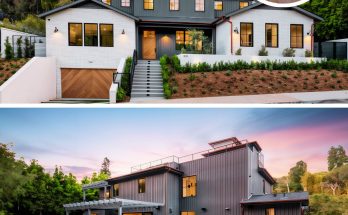Warren Buffett, one of the world’s most successful investors, lives quite differently than expected.
Despite his immense wealth, Buffett resides in a modest home in Omaha, Nebraska, worth just 0.001 percent of his fortune.
Here’s a closer look at the unassuming residence that Buffett has cherished for six decades.
The Humble Home of a Billionaire
Warren Buffett, the world’s 10th wealthiest individual with a net worth of $105.2 billion, has maintained his modest home in Omaha, Nebraska, for over six decades.
Despite his immense wealth, Buffett has chosen to continue living in the house he purchased in 1958 for $31,500, which is equivalent to about $250,000 today.
He has expressed his affection for the home, stating, “I wouldn’t trade it for anything.”
The house, located in the central Dundee neighborhood, has been his primary residence since he bought it, and it remains a testament to his humble beginnings and lifelong commitment to frugality.


A Long-Term Investment
The self-made billionaire has often emphasized the value of real estate, particularly for those planning to stay in an area for a significant time.
“If you know you’re going to live in a given area or think it’s very likely, for a considerable period and you’ve got a family, the home is terrific,” he advised.
Buffett also considers mortgages to be the best financial instruments available for homeowners.
The Charm of Buffett’s Omaha Home
Buffett regards his Omaha house as the “third-best investment” he’s ever made, as stated in his 2010 letter to shareholders.
While he acknowledged that renting the property could have been profitable, he would have missed out on the invaluable personal memories created over the years.
Spanning 6,570 square feet, the house boasts five bedrooms and two and a half bathrooms.
The original stucco structure from 1921 sits on a corner lot and appears to have undergone several additions over the years.

Modest Value in a Wealthy Portfolio
The property’s value is estimated at approximately $1.34 million, a modest figure for the chairman and CEO of Berkshire Hathaway, a company managing assets exceeding $873 billion.
Interestingly, Buffett’s residence isn’t even the most valuable house in the neighborhood.
A neighboring home, although smaller, is valued at $200,000 more than Buffett’s property.
Despite his extraordinary wealth, Warren Buffett’s choice to remain in his long-time Omaha home highlights his down-to-earth lifestyle and practical approach to living.
Photos of Warren Buffett’s House in Omaha
The facade of the house shows a fenced property with lush greenery, mature trees, and a blend of traditional and modern architectural elements.



The house’s exterior features a classic design with a large, sloping roof and multiple dormer windows, surrounded by well-maintained landscaping and mature trees, providing a picturesque setting.

A close-up of another side of the house highlights additional architectural details and surrounding greenery, emphasizing the home’s serene setting.


The close-up view of the house showcases the unique roof design, with a large arched window adding character to the upper story.


A wider view of the facade highlights the symmetrical arrangement of windows and the well-kept shrubbery lining the front yard, enhancing the home’s curb appeal.
The side view of the house displays a smaller balcony and additional windows, emphasizing the architectural details and providing a glimpse into the home’s classic design.

Another close-up focuses on the detailed window frames and the roof’s shingles, showcasing the meticulous craftsmanship and the quality of materials used in the home.

This aerial view reveals the extensive property, showcasing a large lawn, a spacious driveway, and the layout and structure of the house.

The Interiors
An inscription on the sunroom door, personally signed by Warren Buffett, adds a unique and personal touch to the home, commemorating a significant date.


The formal lounge features vaulted ceilings with exposed beams, comfortable seating, and a tasteful decor, perfect for entertaining.


Another view of the kitchen showcases modern appliances, ample countertop space, white cabinetry, and a chandelier, adding elegance to the space.

The narrow kitchen features warm wood flooring, white cabinetry, a beamed ceiling, and a breakfast bar with three wooden stools, creating a cozy and functional space.


This informal lounge, adjacent to the kitchen, includes patterned armchairs, a tufted ottoman, and a brick fireplace, offering a cozy and inviting atmosphere.


The modest dining area includes a chandelier, a simple wooden dining set, large windows, and delicate decor, creating an intimate dining experience.

Watch this video to explore the home further:



