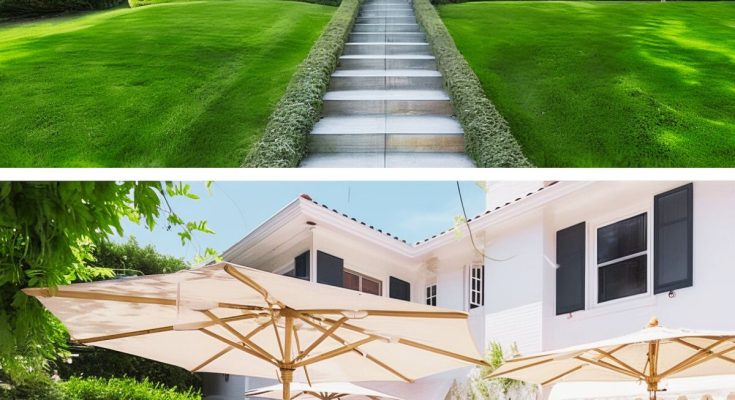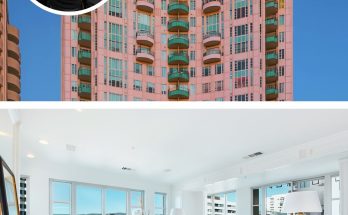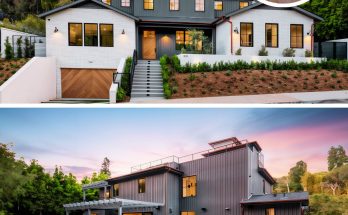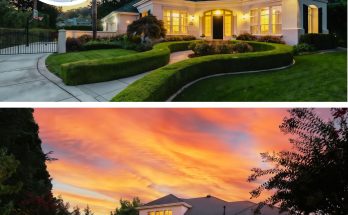Nestled above a prime block in the Park, Mindy Kaling’s meticulously restored Italianate home offers breathtaking views of the Wilshire Country Club treetops.
The home seamlessly blends historic charm with modern luxury, featuring five spacious rooms, multiple terraces, and a kitchen adorned with Calcutta Gold marble and Viking appliances.
With its lush grounds, inviting pool, and thoughtfully designed layout that includes both formal and informal spaces, this residence provides the perfect setting for refined living and entertaining.
Scroll down to explore every exquisite detail through the photos.
The Italianate home stands proudly on a lush green lawn, with its classic white facade and symmetrical design creating an elegant presence.

A pristine garden surrounds the side of the house, leading to a beautifully landscaped lawn that offers both privacy and scenic views.

Surrounded by manicured greenery in the backyard, the charming poolside cabana offers a tranquil escape.


A spacious patio with multiple umbrellas and seating areas invites gatherings in the shaded outdoor space.

Elegant columns frame the main entrance of this classic white residence, topped with a quaint balcony and flanked by mature green shrubs, leading up to a stately grey door under a detailed portico.

A cozy corner of the patio showcases striped outdoor seating and elegant awnings, blending comfort with style.

Another angle of the patio area highlights a variety of seating options under large umbrellas, perfect for outdoor relaxation.


A hidden garden nook with a vine-covered archway and a rustic picnic table offers a serene spot for quiet moments.

This patio area offers comfortable seating under large umbrellas, surrounded by lush greenery and leading to the expansive lawn.

A shaded outdoor kitchen with a built-in grill and sink sits under a vine-covered pergola, perfect for alfresco dining.

The vast, perfectly manicured lawn stretches out behind the house, offering a serene and open space for relaxation.

Tall hedges create a private, peaceful backdrop for the backyard, with a view from the garden steps down to the lawn.

A white cabana with striped lounge chairs frames the inviting pool, creating a luxurious spot to unwind.

The shaded dining area beside the pool offers a comfortable space for meals with a view of the water.

A spacious covered patio features a large dining table with stylish chairs, ideal for hosting gatherings outdoors.

French doors open up to the covered dining patio, seamlessly blending indoor and outdoor living.

Beautiful Interiors
The entryway features a striking dark wood staircase and gleaming floors, complemented by unique artwork and a rustic console table.

Showcasing a contemporary design with neutral-toned sofas and a glass coffee table, the living room creates a welcoming and sophisticated space.


This cozy sitting area includes a grand piano and a stylish lounge chair, perfect for quiet moments or musical inspiration.


A warm stone fireplace anchors this intimate space, offering a comfortable spot for relaxation with a classic armchair and rustic decor.

The formal living room opens up to the adjacent rooms, with a seamless flow that enhances the spaciousness and natural light.

Featuring a long wooden table surrounded by modern woven chairs, the dining room looks ideal for hosting elegant dinners.

A closer look at the dining area highlights the stylish chandelier and the airy, contemporary decor that defines this space.

The butler’s pantry is sleek and functional, with ample storage, a built-in wine rack, and a polished countertop for easy entertaining.

Boasting stainless steel appliances, white cabinetry, and a central island with a butcher block countertop, the sleek kitchen creates a functional cooking space.

This angle shows the extended view from the kitchen, where the island offers extra prep space, leading into a cozy sitting area.

Built-in shelves line the comfortable reading nook, while plush seating decorates the space, creating an inviting spot to relax.

A modern chandelier illuminates the chic, informal dining area, where a round wooden table and plush seating create the perfect setting for casual meals.

White wainscoting complements the dark wood staircase, offering a classic and elegant transition between floors.

A built-in bookshelf lines the upstairs landing, creating a library-like space that overlooks the grand chandelier below.

The primary bedroom is a spacious haven with a large bed, cozy seating area, and neutral decor, offering a peaceful retreat.

Another view of the primary bedroom highlights its expansive layout, with ample room for furniture and decor.

A spacious bedroom with soft blue walls features a neatly made bed with striped linens, a bench at the foot, and a drum set in the corner.

With light blue walls, a small bed, and a red reading chair, the cozy child’s room looks perfect for a mix of relaxation and play.

A sophisticated home office with a large wooden desk, modern black chairs, and stylish artwork, provides an elegant space for focused work.

Flaunting with a white sofa, sleek chairs, and large windows, the bright and airy living room invites plenty of natural light.

A chic pool house living area with a white couch, a glass coffee table, and large sliding doors open to the lush outdoor space.



The modern bathroom with sleek brown tiles, a glass-enclosed shower, and a minimalist marble sink, blends luxury with clean, contemporary design.




