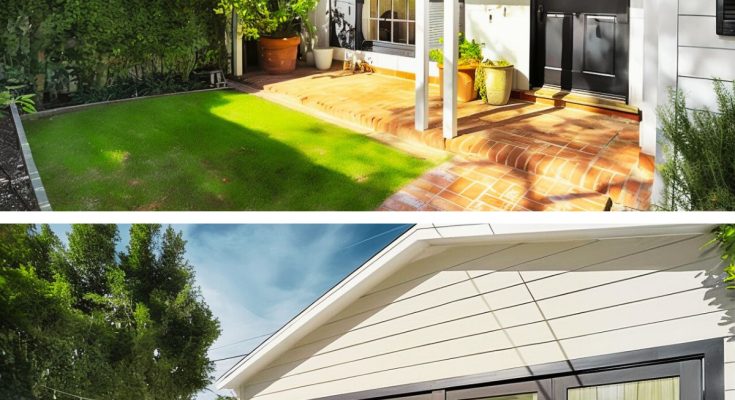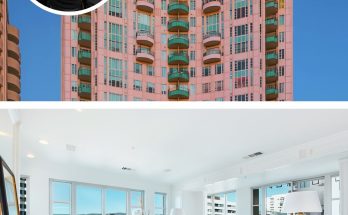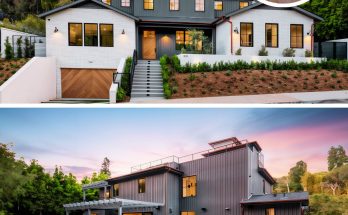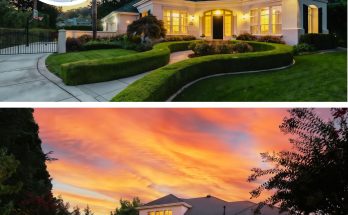Rashida Jones, the Emmy-nominated actress known for her roles in Parks and Recreation and The Social Network, owns a meticulously restored 1935 West Hollywood cottage.
This charming three-bedroom, three-bathroom home features a sun-filled living room with a fireplace, a kitchen with Carrera marble counters, and a large primary bedroom with French doors leading to a private patio.
The 1,225-square-foot residence includes wide-plank hardwood floors throughout and a converted garage serving as a guest studio with its own bathroom.
Located in a desirable neighborhood, this gated property combines timeless elegance with modern amenities, making it a true West Hollywood jewel.
Explore the elegant and private interiors of Rashida Jones’ West Hollywood retreat.
This charming West Hollywood cottage, nestled behind a white picket fence and mature hedges, offers a tranquil retreat, ensuring privacy and a peaceful atmosphere in one of the city’s best neighborhoods.

French doors, framed in sleek black, lead into the meticulously restored cottage, where classic design meets modern comfort, creating an inviting entrance to this timeless West Hollywood home.

The converted garage now serves as a versatile guest studio, complete with its own bathroom, offering a bright, open space ideal for visitors or as a private workspace.

This brick patio, adorned with Mediterranean-style details and lush greenery, provides a perfect outdoor retreat, seamlessly connecting indoor comfort with serene, alfresco living spaces.

A private courtyard features a beautifully tiled fountain, surrounded by flourishing plants and vibrant flowers, creating a picturesque and tranquil outdoor oasis for relaxation or entertaining.

An enchanting ivy-covered arbor leads through the garden, offering a serene path that enhances the lush, private atmosphere of this meticulously maintained West Hollywood property.

Elegant Interiors
This airy space, with its clean white palette and exposed ceiling beams, opens onto a brick patio, creating a seamless connection between the interior and the peaceful outdoor areas.

French doors from the living area lead directly to a charming courtyard, featuring a classic brick fountain, which adds a touch of Old-World elegance to the serene surroundings.


This bright hallway, with its minimalist design and clean lines, serves as a serene passage leading towards more intimate spaces within the home, ensuring a sense of privacy and tranquility.

The spacious master suite includes a large walk-in closet and en suite bathroom, thoughtfully designed to provide ample storage while maintaining the room’s airy, uncluttered ambiance.

Centered around a beautifully simple white fireplace, the cozy living room creates an intimate space that perfectly complements the light wood floors and soft, neutral tones throughout.

The open-concept living area effortlessly blends the kitchen and dining spaces, with wide-plank wood floors and white cabinetry that contribute to the home’s timeless and inviting aesthetic.


This modern gourmet kitchen features a Carrera marble island, stainless steel appliances, and open shelving, making it both a functional and stylish space for cooking and entertaining.


This bedroom showcases elegant floral wallpaper, adding a touch of whimsy and sophistication, perfectly complementing the serene ambiance created by the natural wooden floors and bright window views.

The bathroom features classic white tiles and modern fixtures, creating a clean and timeless aesthetic, with a spacious shower area that blends style and functionality effortlessly.

A sleek vanity area offers ample storage and counter space, making morning routines a breeze, while the soft white tones contribute to the bathroom’s calm and inviting atmosphere.

This versatile studio space, complete with mirrored walls and vaulted ceilings, provides the perfect setting for a home gym, dance studio, or creative workspace.

The shower area is fitted with contemporary subway tiles and sleek fixtures, ensuring a refreshing and luxurious experience, perfect for unwinding after a long day.



