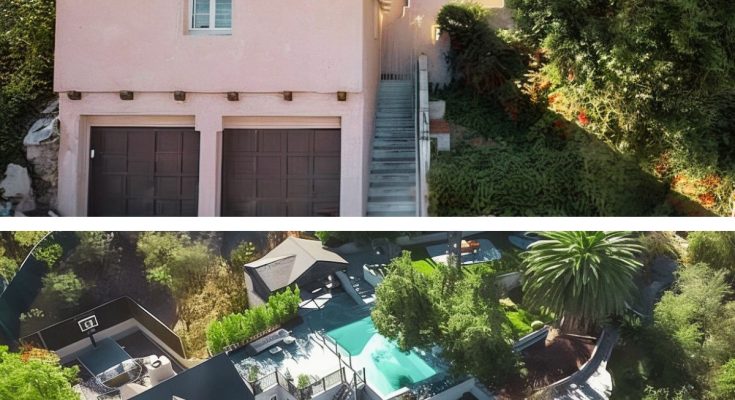Kerry Washington, known for her role as Olivia Pope in the hit series “Scandal,” once called this Los Angeles home her own.
This French country-style estate, built in 1926, offers 3,855 square feet of living space, including a light-filled main house, chauffeur’s quarters, and a guesthouse.
The property, which the actress shared with her husband, former NFL player Nnamdi Asomugha, features 4 bedrooms, 4.5 bathrooms, a gym, and breathtaking views of the Hollywood Hills, including the iconic Hollywood sign.
Equally impressive is the outdoor area, featuring a luxurious swimming pool, a spacious deck, and a cozy covered living space with a fire pit, ideal for embracing the Southern California lifestyle.
Scroll down to view photos of this stunning residence.
The outdoor seating area, surrounded by lush greenery and mature trees, offers a serene retreat with a fire pit and ample space for al fresco dining and relaxation.

Painted in a soft cream hue, the French country-style estate stands gracefully against the backdrop of the Hollywood Hills, with expansive views stretching to the horizon.

The landscaped backyard, with its perfectly manicured lawn and mature foliage, provides a peaceful escape, offering a stunning view of the surrounding hills and cityscape.

Nestled among the trees, the lower garden area offers a tranquil setting for quiet reflection, surrounded by well-maintained greenery and a sense of privacy from the main house.


Views of the iconic Hollywood sign highlight the property’s prime location and serve as a constant reminder of the glamorous surroundings.

The view from the estate reveals a vast expanse of the Hollywood Hills, showcasing the natural beauty and exclusive setting of the property within this prestigious area.

An aerial view captures the sprawling layout of the estate, with its multi-level design, inviting swimming pool, and lush landscaping, emphasizing the luxurious outdoor amenities.

The shaded lounge area by the pool features sleek, modern seating arrangements, providing the perfect spot to unwind while enjoying the cool breeze and stunning views.

Set against the backdrop of rolling hills and clear blue skies, the sparkling swimming pool invites relaxation and offers an elevated experience of luxury living.



A quaint courtyard, shaded by mature trees and featuring a serene fountain, serves as a peaceful outdoor retreat, seamlessly blending indoor and outdoor living spaces.

The charming guesthouse, away from the main residence, offers a private and serene space for visitors, surrounded by lush greenery and a well-maintained pathway.

Tucked away on the property, a private basketball court provides an ideal spot for outdoor recreation amidst the tranquil surroundings of the Hollywood Hills.

The property offers panoramic views of the surrounding landscape, capturing the beauty of the Hollywood Hills and the nearby cityscape, making it a true retreat.

Home’s Interior
Plush seating, a large abstract painting, and tastefully selected decor adorn the sophisticated living room, creating a warm and welcoming space for gatherings.


Arched doorways and large windows in the living room open up to picturesque views and lead seamlessly into the adjoining dining area, enhancing the home’s flow and connection to the outdoors.

A comfortable seating area in the living room features a classic fireplace, built-in shelves, and expansive windows, making it a perfect space for cozy evenings at home.


The bright and inviting home office features a sleek, modern desk, a wall-mounted TV, and large windows that flood the space with natural light, creating an ideal work environment.

Natural light floods the open living area through large sliding glass doors, illuminating a cozy seating arrangement and offering views of the surrounding greenery, making it perfect for relaxation.

Nestled in a quiet corner, a cozy seating area features a tufted white sofa and a vibrant yellow rug, offering a perfect spot for relaxation or reading.

The gourmet kitchen boasts high-end stainless steel appliances, crisp white cabinetry, and granite countertops, offering both functionality and style with a breakfast nook overlooking scenic views.


Modern appliances and ample counter space equip the secondary kitchen area, while a large window frames the lush outdoor scenery.


With dark wood steps and a white railing, the gracefully curved staircase leads to the upper level of the home, showcasing its classic and elegant design.

A rich wood table centers the formal dining room, enhanced by a modern chandelier and direct access to the outdoor garden, creating an ideal space for entertaining.

The welcoming entryway features an arched wooden door that opens to reveal stunning views of the surrounding hills, providing an immediate sense of arrival.

Framed by a trio of windows, the intimate breakfast nook offers a peaceful spot to enjoy morning coffee while taking in the expansive hillside views.

The home gym, with its rustic wood-paneled walls and rubber flooring, offers a dedicated space for workouts, complete with natural light and ventilation from nearby windows.

Designed with simplicity in mind, the serene bedroom features large windows that allow plenty of natural light and offer calming views of the surrounding landscape.


The bathroom features elegant gray marble tiling, a double vanity with sleek white countertops, and a well-lit mirror, creating a serene and modern space for daily routines.




