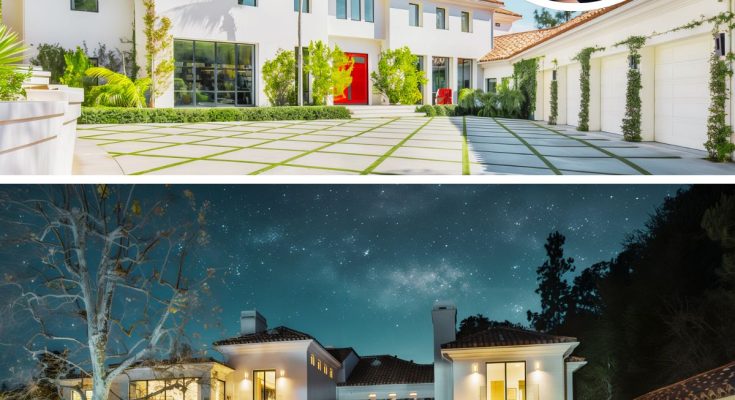Eva Longoria, an accomplished actress and producer, and her husband José Bastón, a prominent media executive, have made headlines not just for their careers but also for their luxurious lifestyle.
The couple owns a Beverly Hills residence valued at $18.9 million.
Renovation Details
Since acquiring the mansion, Longoria and Bastón have undertaken significant renovations, transforming the property into a vibrant family home.
The exterior, originally Spanish Colonial, has been enhanced with mature trees and climbing vines, creating a more established look.
Inside, the couple has embraced a lively aesthetic, evident in the cheerful cherry-red front door and a contemporary art collection that includes pieces by Damien Hirst.
The interior’s color palette has shifted dramatically from subdued minimalism to bold hues of red, yellow, mint, and cobalt blue, reflecting their personal tastes and Bastón’s keen eye for design.
Property Features
The expansive 10,652 square-foot residence boasts eight bedrooms and nine bathrooms, accommodating their blended family of four children.
This home, equipped with luxurious amenities, includes a library, a media room, and a tennis court.
An open-plan living area features bi-fold doors that seamlessly connect the indoor space to the outdoor pool and lawn, ideal for entertaining.
Longoria, a passionate cook, has expressed her love for the kitchen but humorously mentions that she wishes it were larger to better accommodate her culinary ambitions.
More Photos of the Home
A wall of books showcased through floor-to-ceiling glass windows, forms a captivating Taschen library, with cozy green velvet chairs.

The striking blue art piece mounted on a warm oak wall adds a pop of color to the hallway, which opens up to the lush backyard and pool area.

Mature trees surround the estate’s expansive backyard, where a shimmering pool and open cabana create a serene and private outdoor retreat.

A canopy of trees and the soft rustle of the breeze frame the outdoor living area, where comfortable seating and a view of the pool make it ideal for gatherings.

The spacious cabana, with a full bar and an airy, open design, overlooks the sparkling pool, seamlessly blending indoor and outdoor living.

With inviting lounge chairs and palm trees swaying gently, the large resort-style pool completes the estate’s luxurious outdoor space.


A state-of-the-art exercise room, encased in glass, offers views of the surrounding greenery, creating an inspiring space for workouts.

The backyard transforms under the evening sky, with ambient lighting and a cozy seating area, perfect for enjoying a peaceful Southern California night.

With a grand entrance highlighted by a vibrant red door and modern landscaping, the front of the estate at dusk creates a welcoming yet private atmosphere.

A spacious rooftop deck features elegant seating areas and large umbrellas, offering panoramic views of the lush canyon and surrounding landscape.

The stylish, shaded pavilion next to the tennis court provides a comfortable space to relax, with a modern design that complements the vibrant green court.

Privacy walls surround the championship tennis court, which is equipped with night lights, making it perfect for day or evening play.


The gated entrance to the estate offers both security and elegance, with intricate ironwork opening to a long driveway lined with mature trees.

An aerial view of the property at twilight shows the expansive layout, including the tennis court, pool, and various outdoor living spaces.

Luxurious Interiors
The bright foyer greets with a modern glass staircase and vibrant artwork, setting a tone of contemporary elegance.

Featuring sleek glass railings and oak wood steps, the staircase highlights the burst of color from the art on the walls.

The gourmet kitchen boasts a minimalist design with clean lines, a spacious island, and eye-catching pendant lights that add a touch of whimsy.


Natural light fills the cozy breakfast nook, where bright yellow chairs surround a round table, creating a cheerful start to any day.

The family room offers a comfortable space with a sectional sofa, vibrant artwork, and built-in bookshelves, perfect for relaxing or casual gatherings.

Seamlessly connecting to the outdoor pool area through floor-to-ceiling sliding glass doors, the living room combines indoor comfort with outdoor beauty.

The formal dining room features a large wooden table with plush chairs, offering a sophisticated setting for dinner parties.

With its dark wood bookshelves, stone fireplace, and colorful furniture, this stylish library serves as an ideal retreat for quiet reading or intimate conversations.

The wine room features an impressive collection of bottles displayed on sleek racks, with colorful pendant lights adding a playful touch to the sophisticated space.

A cozy home theater with deep red curtains and plush gray seating offers an intimate setting for movie nights.

The upstairs landing is bright and airy, highlighted by a circular skylight and modern art that adds vibrant pops of color.

Flaunting as a serene retreat, with large windows, the primary bedroom offers views of the surrounding hills.

The primary bathroom exudes luxury, with marble surfaces, a spacious glass shower, and large windows that flood the space with natural light.

This guest bathroom is sleek and modern, featuring marble finishes, a floating vanity, and bold artwork that adds character to the space.

The walk-in closet is organized and spacious, with custom shelving and ample storage for clothing, shoes, and accessories.

A cozy guest bedroom features soft blue tones, a vaulted ceiling with subtle patterns, and a window that frames a view of the lush outdoors.

Natural light bathes this bedroom, where soft textures and serene views of the palm trees outside create a peaceful retreat.

The home gym, surrounded by glass walls and warm wood tones, offers a bright and open space for workouts with views of the pool and lush landscaping.




