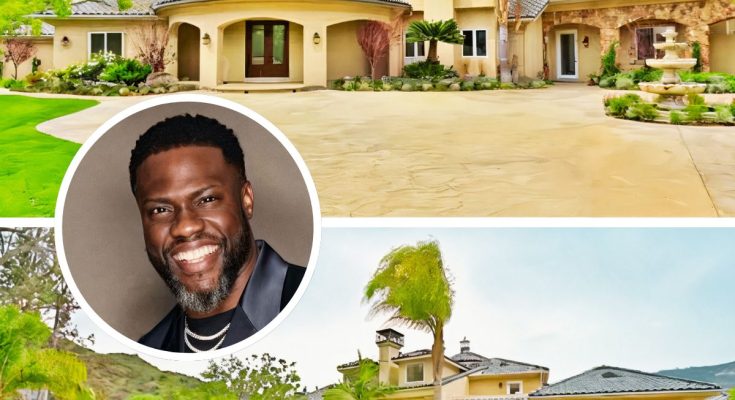Kevin Hart’s $7 million mansion in Calabasas, California, reflects his remarkable success as a comedian and actor, spanning 16.3 acres with a 9,349-square-foot residence.
The property features six bedrooms and six bathrooms, offering a luxurious yet comfortable space designed to accommodate both indoor and outdoor lifestyles.
This mansion also boasts a spacious living room, dining area, modern kitchen, wine cellar, swimming pool, tennis court, koi pond, and ample parking spaces for Hart’s car collection.
Scroll down to view photos of Kevin Hart’s luxurious $7 million Calabasas mansion.
Lush landscaping surrounds this elegant home, featuring a sprawling courtyard with a pool and outdoor seating areas against a backdrop of mountains.

A bird’s-eye view of the sprawling estate highlights the luxurious pool, manicured gardens, and impressive architecture.

The elegant architecture and welcoming entrance emphasize the grand facade of the mansion.

A classic water fountain serves as a centerpiece in the courtyard, adding elegance and serenity to the mansion’s exterior.

Sports enthusiasts can enjoy a game on the well-maintained tennis court, surrounded by the estate’s natural beauty.

A professional setup and scenic backdrop make the tennis court perfect for a competitive match.

Lush greenery drapes over the pergola, creating a shady retreat with a dining area, ideal for outdoor meals or relaxing with nature.

Twin outdoor fireplaces provide warmth and a cozy gathering spot, perfect for evening entertainment or relaxation.

The serene koi pond, surrounded by natural rocks and vegetation, adds a peaceful water feature to the garden landscape.

A luxurious swimming pool with an integrated hot tub and a waterfall feature lies against a backdrop of lush green hills.

Inviting poolside seating surrounded by palm trees and lush hills provides a tranquil spot for sunbathing or enjoying a quiet evening.

A charming pathway through the manicured gardens leads to the pool area and other outdoor amenities.

Lounge chairs by the curvaceous pool offer a tranquil spot for sunbathing or enjoying the panoramic views of the lush surroundings.

The serene garden landscape, tennis court, and ample space for relaxation and outdoor activities provide a tranquil backyard.

Golf enthusiasts can practice their putting skills on the private green, beautifully integrated into the estate’s extensive outdoor recreational offerings.

The spacious garage blends seamlessly with the estate’s architecture while providing plenty of room for vehicle storage.

Framed by lush greenery, the beautifully landscaped front yard leads up to the grand entrance of the mansion.

Capturing the grandeur of the mansion, the majestic entrance, detailed architectural design, and welcoming landscaping combine harmoniously.

A generous outdoor seating area surrounded by the natural beauty of Calabasas is perfect for gatherings.

High ceilings with recessed lights and a classic fireplace create a warm and inviting environment.

The minimalistic design includes a standalone fireplace and multiple points of access to the outdoors, ensuring natural light and connectivity with nature.

Large windows and glass doors open to a serene outdoor view, enhancing the bright and airy feel of the space.

Opening up to lush greenery and beautiful landscapes, the private balcony offers a tranquil retreat.

Wooden racks line every wall of the extensive wine cellar, providing a perfect climate-controlled environment for wine aficionados.

An open kitchen layout connects seamlessly to the living area, allowing for easy movement and entertaining.

Sleek cabinetry, a central island, and stylish pendant lights create a contemporary yet functional kitchen space.

Culinary enthusiasts will enjoy the top-of-the-line appliances, white cabinetry, and elegant pendant lighting over a large central island.

A standalone tub, spacious shower, and dual vanity setup, all finished in soothing neutral tones, define the luxurious bathroom.

The large, well-organized walk-in closet offers ample storage, shelving, and drawers, ensuring plenty of space for wardrobe organization.

Photo Credits: Zillow



